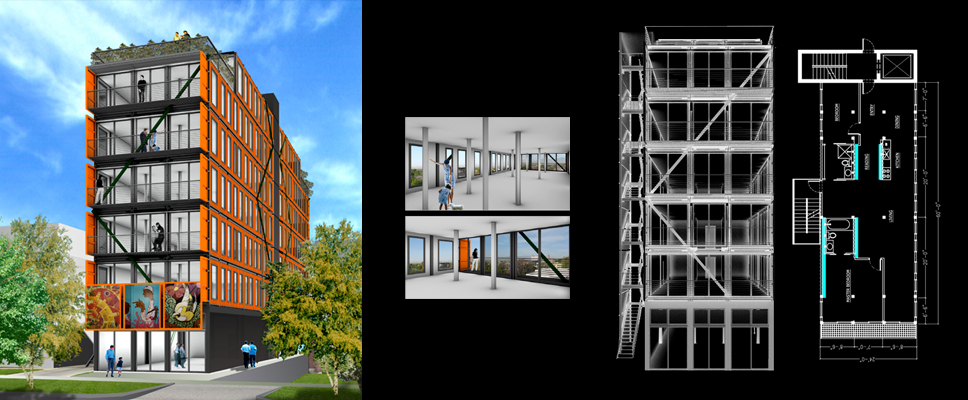337 Project - City Center Lofts
Salt Lake City, Utah

City Center Lofts is a proof of concept development project teamed by KOOP a + m, QuikBuild LLC, SG Blocks, and developer Almost 4th & 4th LLC.
The design for the new building, a mixed-use seven story structure, is rooted in a firm and underlying commitment to finding appropriate, timely, and innovative ways of building higher density, economically feasible, and efficient alternatives to conventional building. The design’s primary component is recycled steel intermodal shipping containers. While providing the main structural frame for the building, their portability and scale allow for a hybrid on-site/off-site build process. This enables quicker fabrication/erection and the opportunity to utilize off-site factory modular techniques where greater quality control and cost saving potentials are realized.
The building will have one ground floor gallery space, eight 1,400 s.f. single story residential units, and two 2,700 s.f. duplex penthouse units. It’s siting, orientation, and composition have been carefully considered to allow for high heating and cooling efficiencies through a combination of passive solar and high vantage thermal components comprising the building’s core envelope. Buyer’s of the units will be allowed to specify interior build-out options for a high degree of end-user customization traditionally unheard of at the offered price point.
Construction on the project is slated to begin end of summer 2011 despite the current economic climate. The developer, designer, builder, and vendors have all worked together collaboratively planning the building’s design affording more effective / informed problem solving and solutions. The ability to make this project happen in a slowing market is testament to the value and economies of off-site manufacturing and collaborative design-build, their potentials and necessities in today's / tomorrow's building industry.
